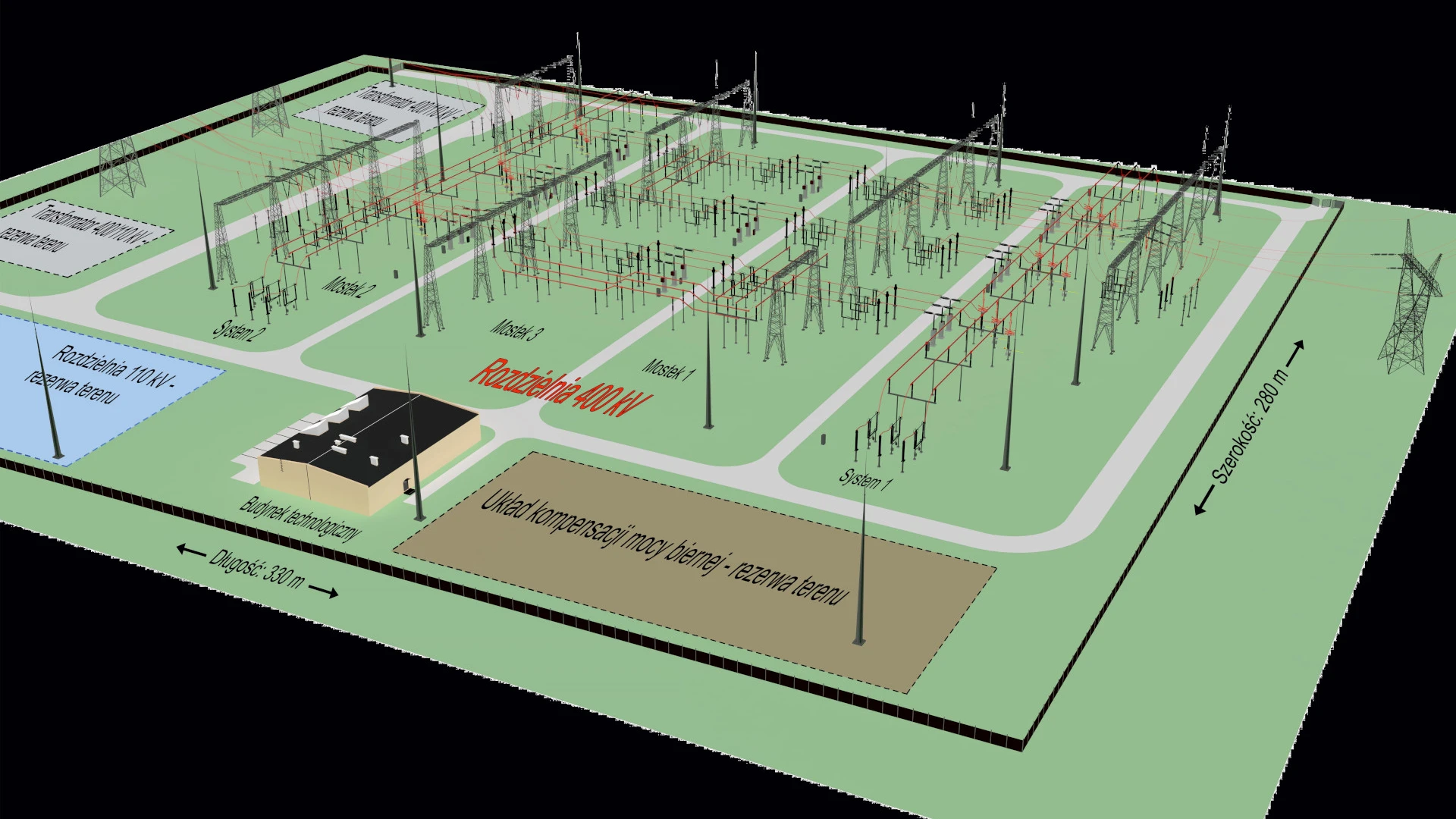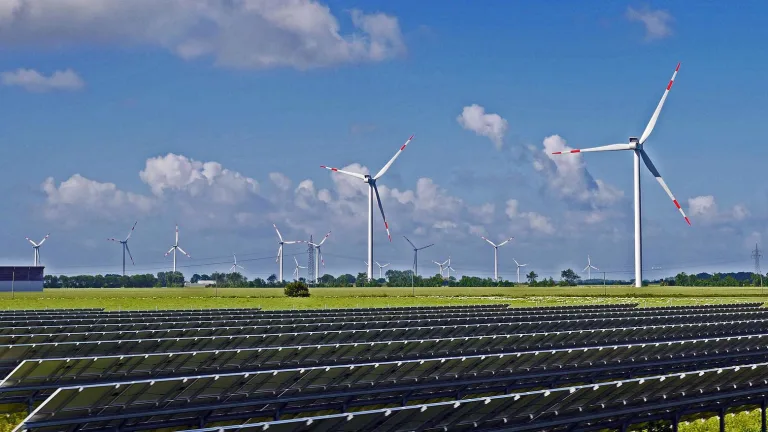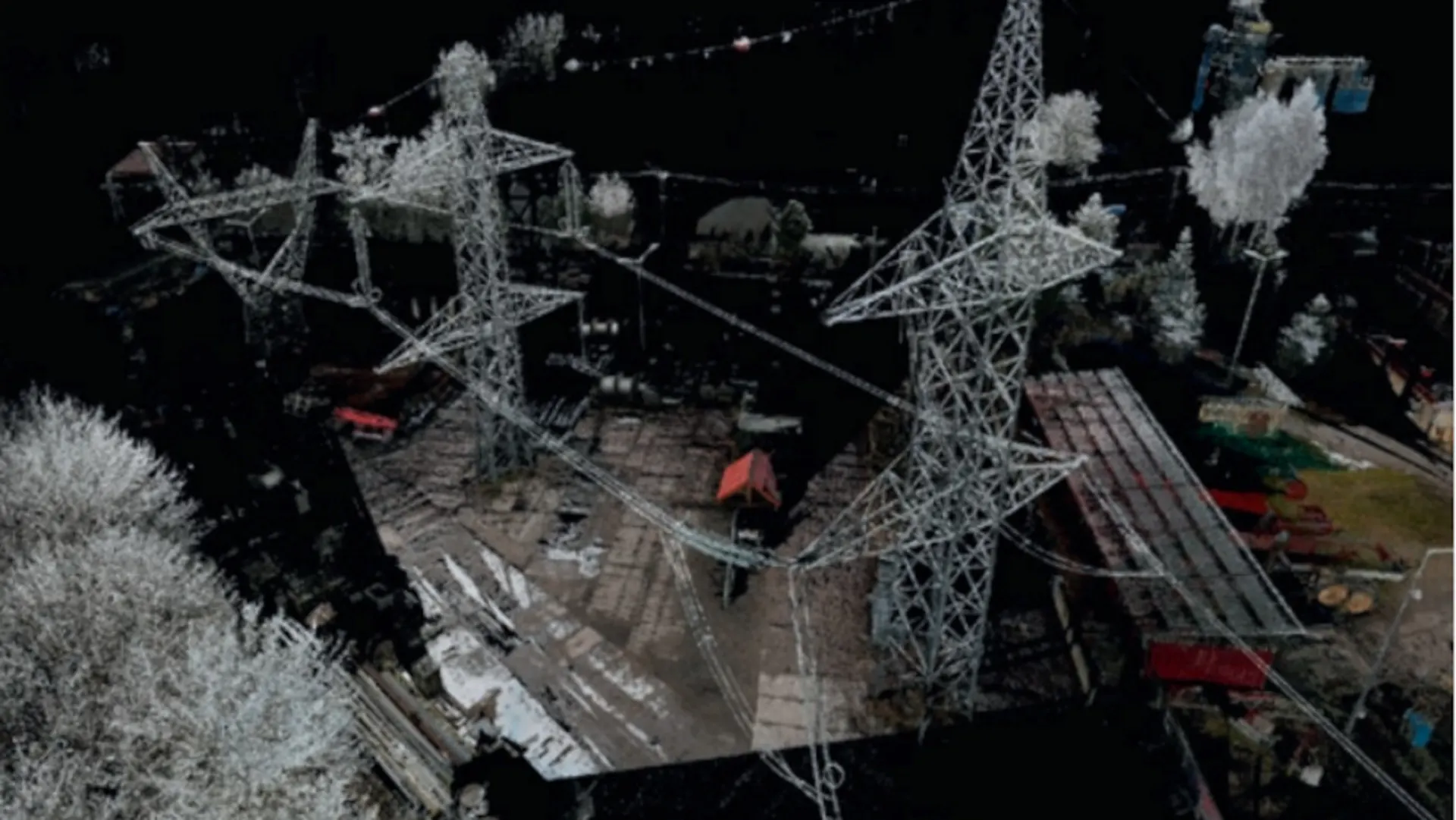
Offer
Steel and reinforced concrete structures
In the field of electrical steel and reinforced concrete structures we perform:
- inventory of technical condition of steel supporting structures for existing power lines
- designs of lattice towers structures including 1:1 tests at testing stations
- designs of steel structures of telecommunication towers
- test programmes for supporting structures for test stations
- designs of equipment supporting structures for electrical substations
- designs of prefabricated foundations, site and pile supporting structures adapted to local terrain conditions
- architectural designs of substation buildings (indoor substations, control, technological and protection rooms, kiosks)
- breakdown removal projects and analyses of the causes of their occurrence – immediate restoration of infrastructure projects (Emergency Restoration Systems)
- designs of special foundation solutions for supporting structures on flood areas and in areas of mining subsidence
- strength analyses of existing support structures for new load conditions
- designs of licenced support structures for distribution power lines
- reviews, analyses and opinions of external detailed designs of support structures in terms of their optimization, correctness of solutions and meeting the requirements of standards and norms
- reviews of projects carried out by external design offices regarding the line infrastructure owned by Polskie Sieci Elektroenergetyczne
- workshop documentation of towers for manufacturers
When producing design documentation related to steel and reinforced concrete structures, we provide:
- surveying service in the scope of column verticality measurements
- preparation of necessary geological and geotechnical expert opinions
- comprehensive coordination with power line teams in terms of required by standard dimensions of towers
- extensive archive of supporting structures used in Poland since 1949
- technical consultancy
- supervision of the execution of works on site
- documentation with the use of modern software such as: PLS-Tower, PLS-Pole, BOCAD, AutoCAD and others
- creation project documentation using the BIM method
Design of steel and reinforced concrete structures for power infrastructure
Support structures are a critical component of the power transmission system, enabling the routing of overhead power lines and the mounting of key system parts. For the construction of new transmission lines and substations, or the modernization of existing infrastructure, a prerequisite for initiating any work is the preparation of complete technical design documentation for the associated structures. Alterga provides a wide range of services in this field.
One of the primary types of support construction in power systems is utility poles. The key differentiator between poles is the type of material used. The choice of structural material largely depends on the voltage class of the transmission line. High-voltage (HV) lines typically utilize steel lattice structures, which are generally the tallest and have the largest footprint. Steel structures are also widely used in the construction of telecommunications towers. Alterga’s engineering services include the design of both power transmission and telecom tower structures.
On the other hand, reinforced concrete structures are more common in medium- and low-voltage (MV/LV) networks. The design of each structure must account for material specifications, height, selection of accessories, and proper foundation design. All energy infrastructure structures must meet strict strength and stability requirements, in accordance with national and European standards and regulations. These include, but are not limited to:
- PN-EN 61936-1 – General requirements for high-voltage installations
- PN-EN 50522 – Earthing of power installations
- Eurocodes:
- PN-EN 1992 – Design of concrete structures
- PN-EN 1993 – Design of steel structures
- PN-EN 50341 – Overhead high-voltage lines
- Industry-specific standards, such as those from PSE (Polskie Sieci Elektroenergetyczne)
Adherence to these standards ensures the safety, reliability, and regulatory compliance of power infrastructure projects, and is a compelling reason to engage professional design services.
Key aspects of power structure design
The preparation of structural design documentation involves numerous technical considerations. One of the most important factors is the terrain where the structure will be installed. Depending on the soil and hydrogeological conditions, the foundation of a transformer station may require subgrade improvement – through soil replacement, reinforcement, or the application of shallow or deep foundation systems (e.g. piles) – to ensure the required load-bearing capacity and structural stability. These factors must be accounted for in the technical design documentation of transformer station foundations.
Alterga leverages a broad range of tools and engineering expertise in its design processes. We conduct all necessary geodetic and geotechnical surveys, provide expert technical consulting, and use state-of-the-art engineering software throughout the design phase. This includes advanced tools such as:
- PLS-CADD and PLS-Tower – for transmission line and tower modelling
- IdeaStatica – for steel and concrete design
- Autodesk Robot Structural Analysis Professional (ARSAP) – for structural analysis using the finite element method (FEM)
These tools enable detailed static and strength simulations under various load scenarios, including wind, ice accretion, conductor tension, and soil-structure interaction.


